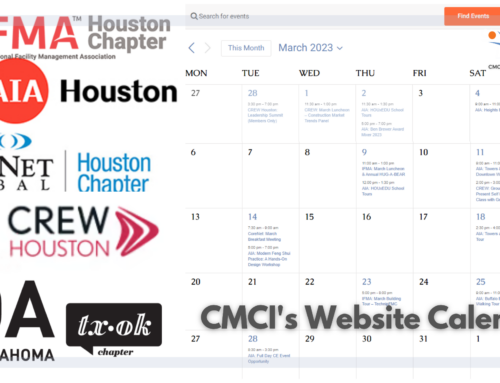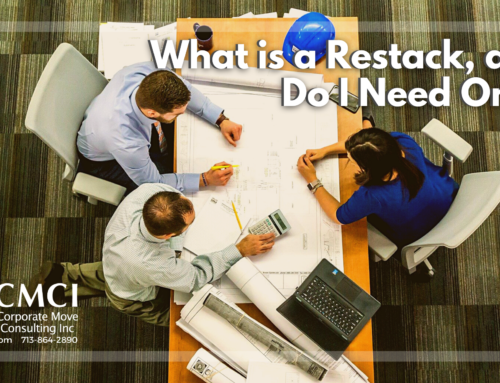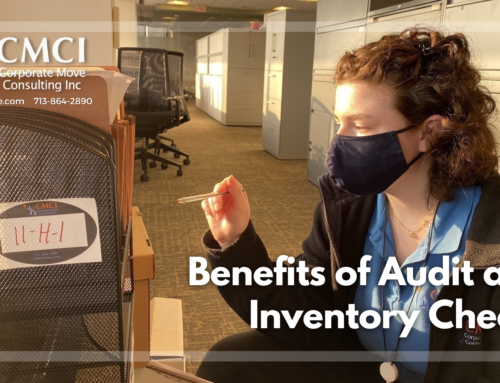
It seems that many have a love/hate relationship with the Open Office design. Originally touted as a way to stimulate collaboration amongst team members and break down social barriers between hierarchical job titles, multiple studies published by the University of Calgary[1], The Royal Society[2], and Harvard Business School have shown that open layouts create distraction and discourage communication in reality. Open office concepts are now usually selected as a way to maximize the number of workers present in a finite amount of square footage.
The concept was actually developed by the late, great architect of the 20th century, Frank Lloyd Wright. The first “open plan” office was finished in 1939 by Wright and housed SC Johnson & Son[3]. Obviously, a lot has changed in the business world since the 1930s. As time moved on, the idea of the open plan office space evolved into the more recognizable four-walled floor with rows of bench desks we know today.
However, with the onset of a global pandemic, open plan office designs have presented hazards to the wellbeing of employees. Unfortunately, the Coronavirus is not going away any time soon, so we need to figure out ways to adapt our workforce to operate healthily and efficiently in an unprecedented time. While many office managers are still unsure on how to proceed, others are brainstorming on how to transition their pre-COVID spaces to modern times.
One of the most promising ideas being discussed is converting the open spaces into sections for team meetings.[4] Instead of having long rows of individuals working at their small area all day (and hoping they interact with the team members next to them), the large area can be split into more comfortable workspaces with tables and couches where a project team can gather and comfortably get their group work finished. When a project team does not require an in-person meeting, they can distance in place by spending their individual hours working remotely. Not only will this solution serve as better protection against COVID exposure, the office building is repurposed in a way that improves meaningful participation and continues the sense of community you have worked so hard to create.
Other solutions include enacting one-way hallways, staggering arrival and departure times for employees, and shortening office hours to allow time for a thorough cleaning every day. Some businesses are even attempting to section employees into groups that come in on different days of the week.
The logistical dilemmas of the COVID-19 pandemic are far from resolved, but one thing is for sure: we must put the health and safety of our coworkers at the forefront of our minds while we try to figure out future plans. It is important to remember that there is no quick fix: a solution that works for one business may not work for your situation.
If you need guidance on facilitating an office redesign or relocation, Corporate Move Consulting Inc is available to help. Our team is expertly equipped and ready to manage your next project; just give us a call or shoot us an email!
[1] https://www.businessinsider.com/what-open-office-floor-plan-will-be-like-covid-19-2020-5#its-the-antithesis-of-the-private-office-and-cubicle-driven-workplace-of-old-with-communal-tables-and-open-work-stations-filling-large-open-spaces-2
[2] https://www.nationalgeographic.com/science/2020/04/will-coronavirus-end-the-open-office-floor-plan/









